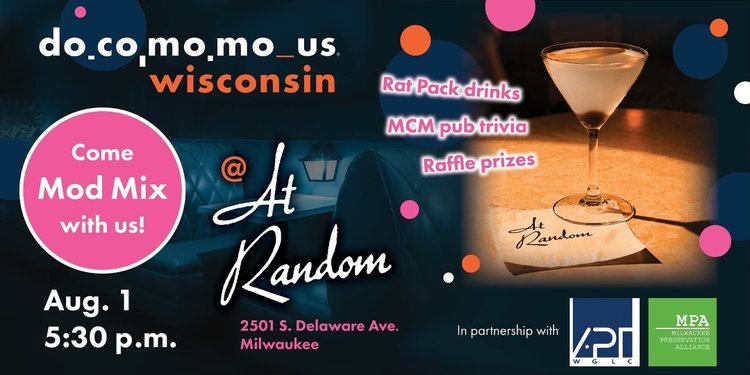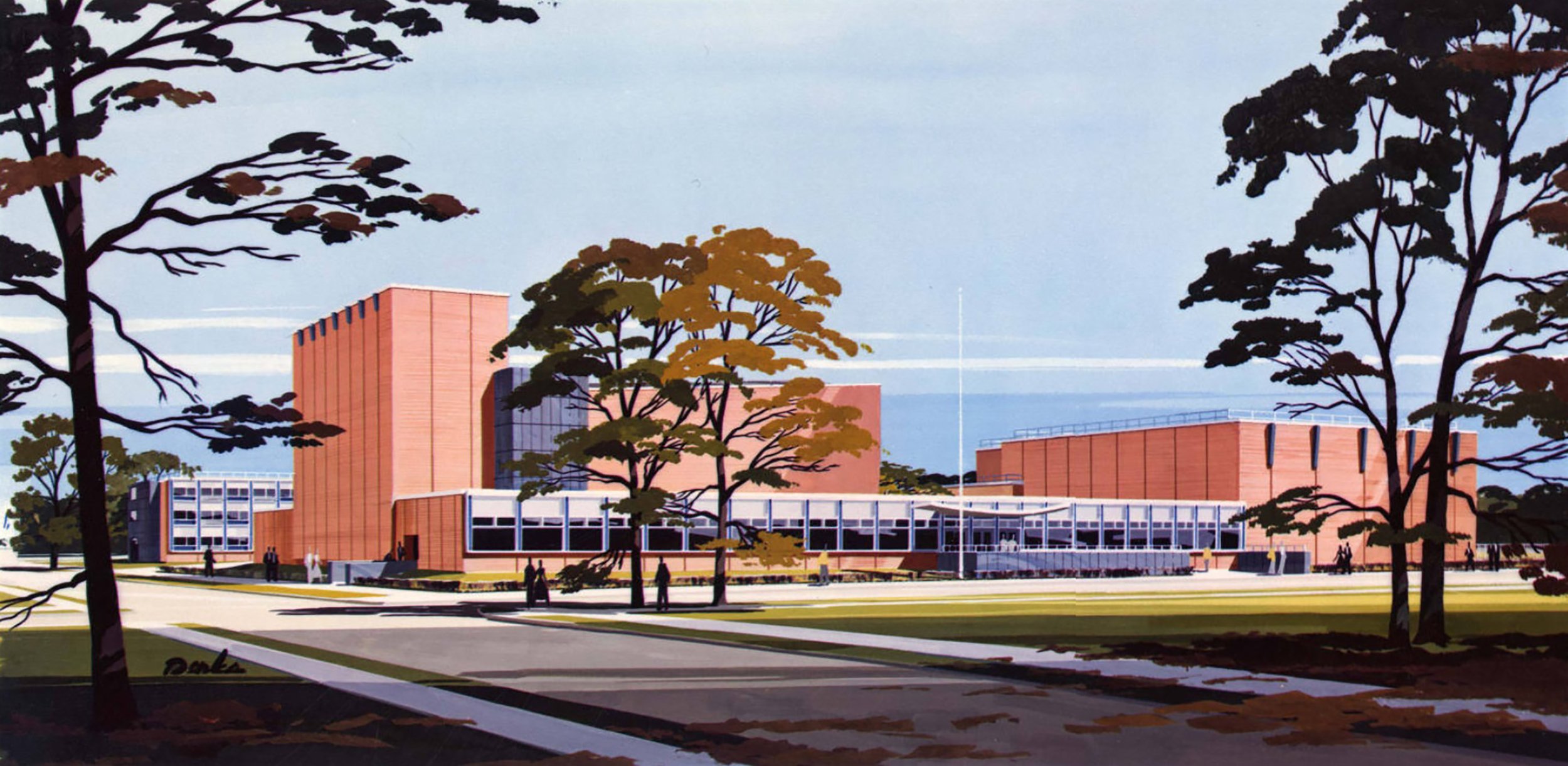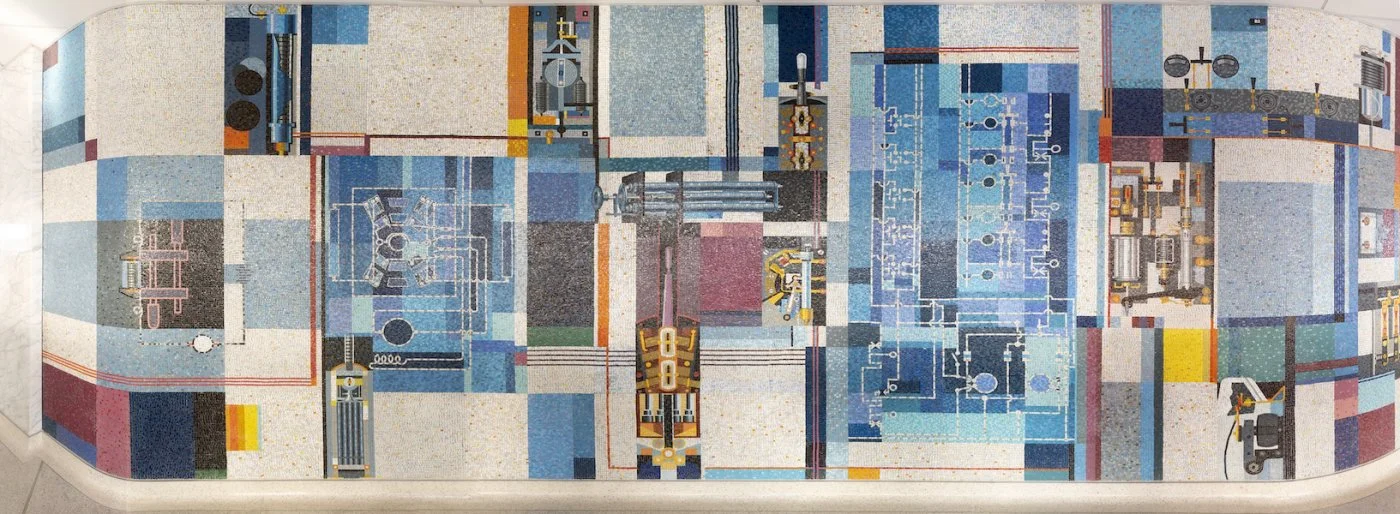The Hyperbolic Paraboloid Churches of Architect William Wenzler
St. Edmund’s Anglican Church, Elm Grove, WI
Join us for Docomomo Wisconsin’s “From the Archive” Lecture Series in partnership with the AIA, the Milwaukee Public Library and the Wisconsin Architectural Archive. Exhibition Opens at 5:30pm; Lecture at 6:00pm; Archive Drawing Demo at 7pm.
William P. Wenzler, FAIA was only 27 years old in 1957 when he designed the first church in Wisconsin with a thin-shelled concrete roof in the form of a hyperbolic paraboloid. St. Edmund’s Episcopal Church in Elm Grove, WI was so innovative, so unconventional in form and structurally untested that Wenzler flew to Mexico City to consult with Felix Candela, one of the leading engineer-architects of the day, about his design and structural calculations. In the decade to follow, building on the success of St. Edmunds, Wenzler would design three more churches, each uniquely designed around a hypar roof, the last made from wood. This lecture and pop-up exhibition will examine the origins of these unique hyperbolic paraboloid structures, the first churches of their kind in the United States, and will reveal the academic sources, engineering expertise and global inspiration behind these cutting-edge Wisconsin buildings. Concept sketches by Wenzler and construction drawings by his chief draftsman, Michael Johnson, and his in-house structural engineer, David Brandt, held at the Wisconsin Architectural Archive, will be made available for this one-time event both before and after the lecture so attendees can get a hands-on look at the beauty of the construction details and the complexity of the structural geometries required to realize these amazing churches. This is a unique opportunity to look more closely at Wisconsin’s mid-century modern architectural history. A “not-to-be-missed event" for architects, engineers, preservationists, and MCM enthusiasts alike.
Learning Objectives:
1. Learn the basics about hyperbolic paraboloid structures and their relevance to both architectural history and the design of contemporary buildings.
2. Learn how to read historic construction documents and better understand their details to support current preservation initiatives related to mid-century modern buildings.
3. Better engage with clients regarding their historic buildings with a newly refined understanding of the social, cultural and economic conditions under which the historic buildings were produced.
4. Apply that refined understanding to suggest adaptive reuse solutions to their clients that are more sympathetic to the original historic designs and details of their subject mid-century modern buildings.
5. Gain knowledge of the Milwaukee Public Library resource of Architectural Archives of Milwaukee buildings.
Submitted for AIA/CES approval.
No refunds day of event.
Andy Hope is the author of “Architecture of Faith Milwaukee,” an online study of the city’s historic churches and synagogues. He received his BA degree from the University of Michigan and his MArch from UWM’s School of Architecture and Urban Planning. He has worked in historic preservation all of his post-college years, first for the New York State Historic Preservation Office in Albany, and then for the California Department of Transportation (known as "Caltrans") in Oakland and Sacramento. After twenty-one years working on compliance with the state and federal historic preservation laws for highway projects, he has returned to Milwaukee to research and write about local architectural history. He is currently working with Docomomo Wisconsin on a chapter in the upcoming collection Milwaukee Moderns about William’s Wenzler’s mid-century hypar churches.
Eric Vogel is currently scholar-in-residence at the Taliesin Institute in Scottsdale, AZ. He is a designer, educator, architectural historian, and former Chair of the 3D Design Department at the Milwaukee Institute of Art and Design. He holds a degree in art history from Harvard University, a masters in architecture from the Southern California Institute of Architecture and is pursuing a mid-career PhD at the School of Architecture and Urban Planning at UW-Milwaukee. As board president of the Wisconsin chapter of Docomomo US, Eric is editing a book on Milwaukee's 20th century architectural history titled Milwaukee Moderns. Concurrently, he is working with the Museum of Wisconsin Art on two new architecture and design-related exhibitions: the evolution of Frank Lloyd Wright’s early modern furniture, from Taliesin to Usonia, and the photographic work of mid-century Wisconsin architectural photographer Richard H. Bills.

A Special Tour of Mid-Century Churches along Capitol Drive
Join us for a spectacular self-driving tour of MKE’s best Midcentury Modern Churches.
Get ready to explore the unique architecture and design of these iconic structures with our free visit guide and knowledgeable docents.
This event is a great opportunity to learn about the history and significance of these inspiring sacred spaces while enjoying a fun day out.
Don't miss out on this chance to discover MKE’s Modern Churches up close and personal!
Meet us at our first tour stop: Kingo Lutheran Church 1225 E Olive St. Shorewood, WI to pick up a tour guide booklet on the 28th from 10-12pm
To appreciate the full tour allow 3-5 hr.

Doco Wisco Mod Mixer: At Random
You’re invited for an evening of Docomomo Dialogue & Drinks!
Discover upcoming tours, lectures, and behind the scenes parties
Become member and be the first to sign up for our exclusive members only MCM House Tour Fall 2024 Limited to 30 members!
Special MCM raffle prize for members donated by Beyond Vintage Furnishings
Learn about new DocoWisco Modern Building Survey for your use
MCM design pub trivia game with prizes

Docomomo National Symposium
Join us in Miami and Coral Gables, Florida, from May 29 to June 1, 2024, and experience one of the country’s richest collections of mid-century and postmodern architecture. Entitled Streams of Modernity: Postwar to Postmodern, the 2024 National Symposium is a collaboration of Docomomo US and the Docomomo US/Florida chapter.

Shorewood Modern: A Lecture at Shorewood Historical Society
Shorewood homes built in the 1920s are frequently the focus of our architectural research. We overlook the many houses that were added to Village neighborhoods mid-century. Close to 900 homes were constructed between 1930 and 1960. Some were “fill-ins,” others were replacements.
In her presentation, “Shorewood Modern,” Annemarie Sawkins will help us to look more closely at these late additions to our neighborhoods, to recognize the popular styles and understand what motivated builders and homeowners.
Annemarie Sawkins is an architectural historian and independent curator as well as a Shorewood resident and Life member of our organization.
RSVP by May 6: Barb Knetzger (414) 847-2726 shorewoodhistory@yahoo.com
http://www.shorewoodhistory.org/

Branching Out Mid-Century Architecture & The Modern Library
Join us at the Milwaukee Public Library in the Rare Books Room on the 2nd floor at 5:30pm.

An Elegant Auction at the Domes
A Friends of the Domes Event…..An enchanting evening of fine cuisine, entertainment and auctions at the beautiful Mitchell Park Domes. All proceeds benefit cultural enrichment and educational programs at The Domes.

58 Schools in 15 Years: Milwaukee's Post-War Building Boom
Docomomo US/Wisconsin and the Wisconsin Architectural Archives at the Milwaukee Public Library present "From the Archives" - a new lecture series on midcentury Architecture, Art, and Design.
Each event in this new series will include a lecture or panel discussion, interactive archive presentations, and a mini-exhibition of drawings and photographs on the lecture topic.
Join us on Tuesday November 7 at the premier lecture in the series, "58 Schools in 15 Years: Milwaukee's Post-War Public School Building Boom," presented by Justin Miller, Architectural Historian at University of Wisconsin-Milwaukee Cultural Resources Management and Docomomo US/Chicago board member.
This free event will be located on-site at the Wisconsin Architectural Archive at the Frank P. Zeidler Humanities Room on the 2nd floor of the Milwaukee Public Central Library at 814 West Wisconsin Avenue, Milwaukee, WI 53233.
The schedule for the evening is as follows:
5:45pm Archive doors open
6:00pm Mini-Exhibition
6:30pm Lecture and Discussion
7:30pm Archive Materials Presentation
8:00pm Archive doors close
Lecture description:
The decades after WWII were a time of record-breaking growth and momentous change. Across the country, the baby boom set off a population explosion, and cities struggled with issues of population flight, suburbanization, and the demand for new housing. Milwaukee was no exception. Its dramatic post-war growth, encouraged by the aggressive annexation policy of its last Socialist mayor, is distinct among Midwestern cities. Milwaukee's responses to swelling school enrollment illustrate both its historic commitment to public education and its forward-looking post-war optimism.
To keep up with Milwaukee's rapid expansion in land area, the Milwaukee Board of School Directors undertook the most extensive building program in its history. Between 1950 and 1965, the school board construction 58 new schools, oversaw 87 major additions to existing schools, and undertook 37 interior modernization projects at existing schools. To accomplish this massive building campaign, the school board hired architectural consultants, including a group of significant Milwaukee midcentury architects. Among them were Harry Bogner and his brother Walter; Lillian Leenhouts, Wisconsin's first licensed female Architect, and Donald Grieb, designer of the iconic Mitchell Park Domes. Further, the post-war building campaign saw the adoption of materials and technologies of the era and the emergence of several distinct building typologies.
An examination of the 58 post-war public schools provides an interesting case study in shifting architectural trends, evolving school board practices and policies, and fundamental changes to the idea of public education in Milwaukee.

Monumental Mosaics Tour Part 2
Our first Art in Architecture Mosaic tour was such a success, we decided to try it again!
We’re hosting an unforgettable tour of one of Milwaukee's oldest companies, to experience the awe-inspiring beauty of Edmund Lewandowski's colorful monumental mosaic works created for the Allen Bradley Company in 1956.
Don't miss out on this extraordinary tale of creativity and inspiration, and an exclusive chance to see the mosaics up close!

Monumental Mosaics Tour at the WI State Office Building
We are celebrating artist Marjorie Kreilick’s 97th birthday with this rare insider tour!
In the early 1960s, Marjorie Kreilick was commissioned to create ten marble and gold mosaics depicting the indigenous bioregions of Wisconsin, plus a large abstract lobby mural dedicated to the State’s motto “Forward”. The murals took two years to complete and were shipped from a Roman mosaic atelier direct to Milwaukee up the newly opened St Lawrence Seaway.
Join Docomomo-US/Wisconsin in learning the fascinating backstory of the creation of these phenomenal artworks, including rare behind-the-scenes peeks at the production of the murals, and visuals of the original paintings and project schemas for the murals in development. The event begins with a visual presentation by mosaic specialist Lillian Sizemore, and architectural historian Eric Vogel. Following the presentation you will have the opportunity to tour the 10 story State Office Building with Lillian and Eric, and see each of the Kreilick mosaics up close!










